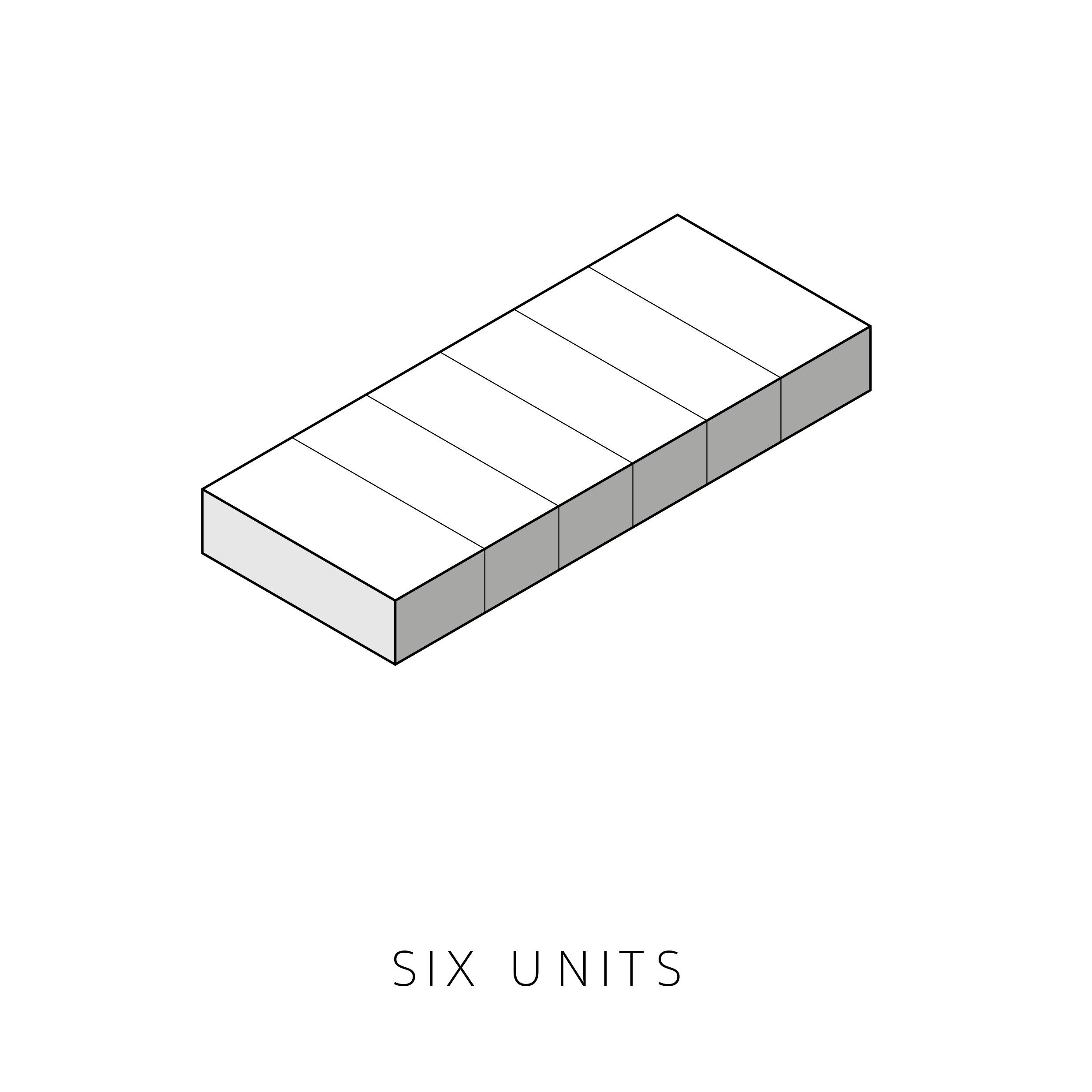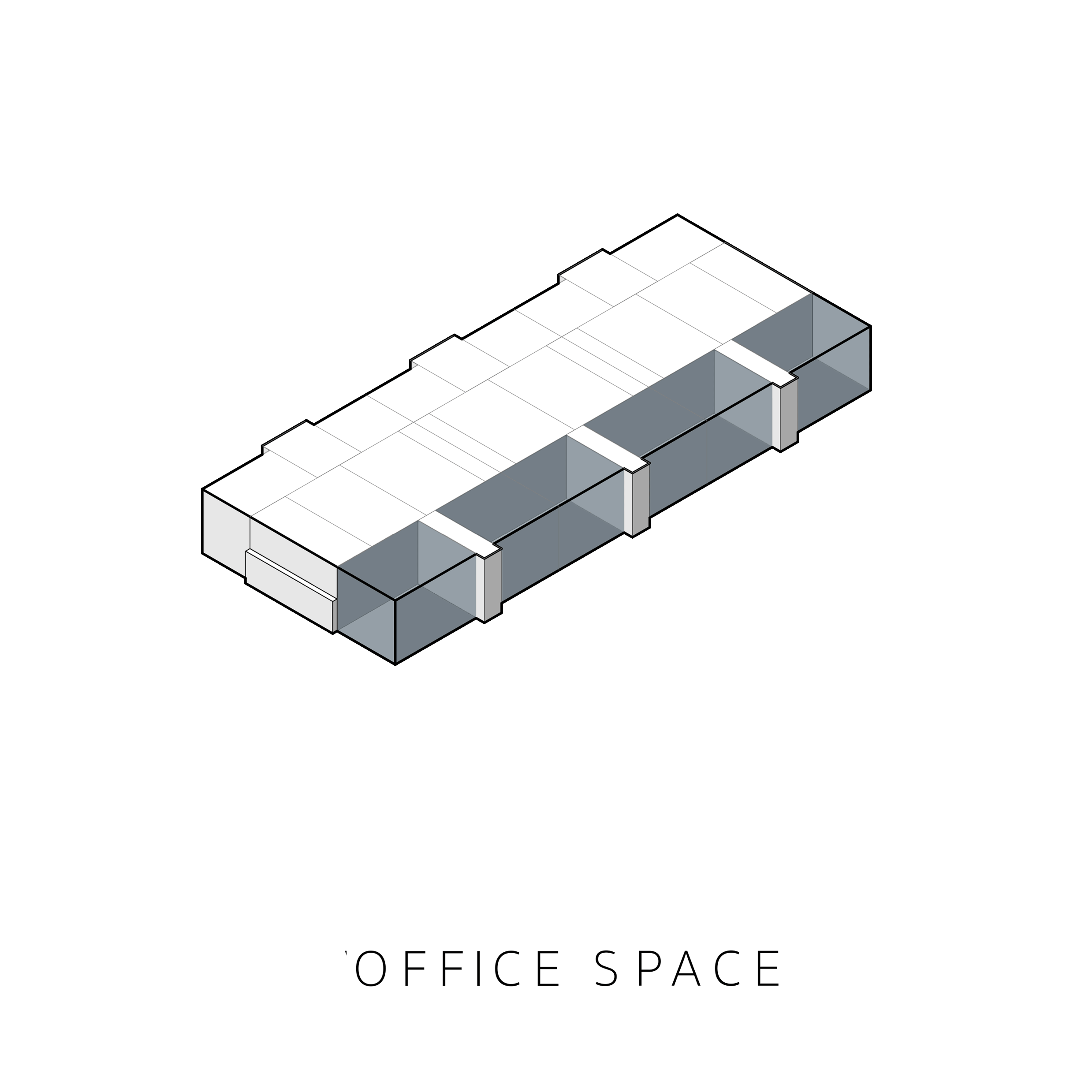
BIOSCIENCE INCUBATOR
Location: Charlottetown, PE
Function: Industrial, BioScience Manufacturing
Building Size: 19,000 SF
Status: Completed 2022
The client program called for a pragmatic, cost effective building providing emerging bio-science companies move-in ready manufacturing suites and supporting administrative spaces. These manufacturing suites are to serve as spring-points for growing companies to verify processes and scale up manufacturing prior to the leap into a purpose-built facility. The facility provides repetitive modular suites with shared infrastructure: shipping and receiving, entry lobbies, board rooms, and centralized services. This speculative building is the first in a series of planned facilities to support and grow the Bio-Science sector in the province.
The overall plan is organized around three common spines containing pedestrian entry to the east, and shipping and receiving bays to the west linked internally by common air-locks and minimal internal circulation through the manufacturing spaces.
By embracing the functional requirements of the loading docks, they become key elements in the composition of the west façade. Exaggerated canopies clad in durable cement board interrupt the roof line and set visual anchor points. A smaller, more human scale rhythm is created by inserting deep, vertical fins between each IMP panel, supporting and yet differentiating the striations and subtle pattern of the tongue and groove joints in the polycarbonate.
The elevations are further organized by a horizontal datum about which the translucent sections mirror, placing daylighting where needed – low at floor level to the east along the office portion of the program, and transitioning high on the west side of the building along the warehousing. This allows functional storage at opaque walls with soft filtered daylighting coming in at a clerestory level. The polycarbonate changes from a solid tight-skin during the day to a translucent soft material at night.









FLOOR PLAN

WEST ELEVATION

EAST ELEVATION
